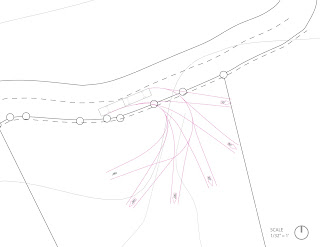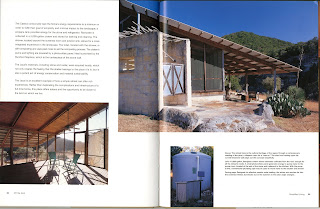sLAB CR
a blog to collect precendents and other information for a communal recycling center in Nosara, a small jungle community in Costa Rica. The project is part of NYIT's sLAB (student-led architecture-build) initiative.
Sunday, November 13, 2011
Nosara public school
ventilation openings above doors, and between wall and roof. interesting how the horizontal wood wall cladding turns into the ventilation screen simply by increasing the distance between each wood slat. also shows importance of covered outdoor space in this climate.
Saturday, November 12, 2011
Friday, November 11, 2011
Transparent Church
Tuesday, November 8, 2011
Monday, November 7, 2011
Friday, November 4, 2011
Thursday, November 3, 2011
Monday, October 31, 2011
Thursday, October 27, 2011
Marika-Alderton House, Magney House
Carruthers House, Glen Murcutt
Morphosis, Pugh + Scarpa Architects
School Solar Kitchen, Living Machine
Four Horizons

Australia
1,800 sq ft house
-solar water heater
- water collection
- 8 55 watt pv panels
-grey water system
- recycled polu/wool insulation
-concrete floors finished with livos hard oil and livos glevivo liquid wa, products that contain beeswax, pine oil, rosemary oil, and carnuba wax.
-Nice double roof !
Casey House
Monday, October 24, 2011



 Manifesto House - designed by Chilean Architects, is a home in Chile made of premade recycled materials. It touches upon the idea that Van Nest suggested with ingenious shipping palettes becoming material to build with. I think it demonstrates what we're trying to achieve in Costa Rica - with the design intent (cross ventilation, re-used materials, etc.) The scale is alittle bit large, but there is potential here, plus, it's quite interesting in it's own right.
Manifesto House - designed by Chilean Architects, is a home in Chile made of premade recycled materials. It touches upon the idea that Van Nest suggested with ingenious shipping palettes becoming material to build with. I think it demonstrates what we're trying to achieve in Costa Rica - with the design intent (cross ventilation, re-used materials, etc.) The scale is alittle bit large, but there is potential here, plus, it's quite interesting in it's own right. I'll link the web page: http://www.trendir.com/house-design/recycled-eco-house-by-chilean-architects-wood-pallets-shipping-containers.html


So I was doing some analysis on the Nicoya Recycling Center just to get an idea on the scale we'll be working at. There would be many modifications to the original design to make it look alittle bit more inspiring than this "shed" design - but there is alot of potential. This Recycling Center does pretty much everything right when it comes to designing in Costa Rica. It allows for cross ventilation; not only in the vertical axis - but overhead as well due to the material used where the walls meet the roof. Maybe we can use the same principal? The materiality makes this design cheap. There are other building materials we could use that might be better than this, but hey, it's a start.
Friday, October 21, 2011
Thursday, October 20, 2011
site photos
ok, here are some site photos and a key. Vinny will be posting a composite image of google maps and the full property plan, which will make it easier for you to orient yourself. as you can see the site is along a dirt road, to the left of the entrance to the local dump. View 6 looks from the main road right into the road that goes to the dump. Our site will be immediately to the left of that gate.
Monday, October 17, 2011
MOS afterparty PS1
http://www.archdaily.com/12798/mos-architects-wins-the-ps1-competition/
http://www.spaceinvading.com/entry/project_id/Young_Architects_Program_2009:_Afterparty200906301246376152
here is another project that came to mind that employs a performance-based roof. The higher areas of this design supposedly create stack ventilation. I dont know if this actually worked, but this may an interesting design idea for a tropical climate, which usually employs steep, very high roof ridges for stack ventilation.
On a general note, I have been meaning to organize a kick-off meeting for the project so all of you can meet, but i am still waiting to hear back from our client and the local architect about some important project details. So probably next week Tuesday afternoon we will meet, if that works for everyone...?
Subscribe to:
Comments (Atom)





































